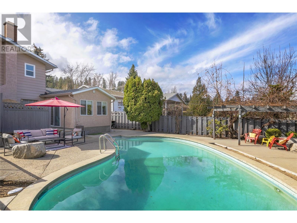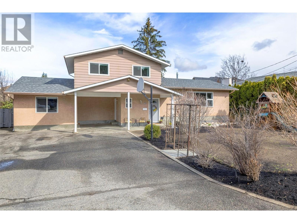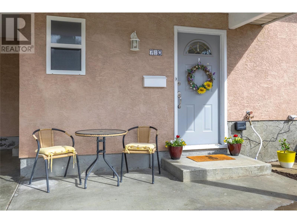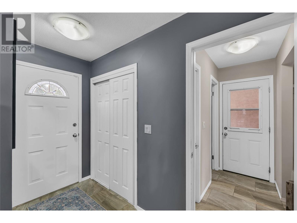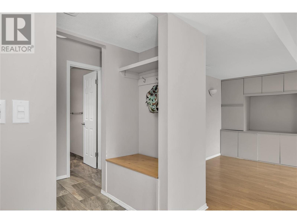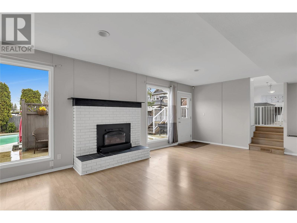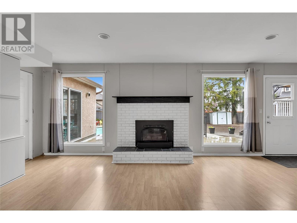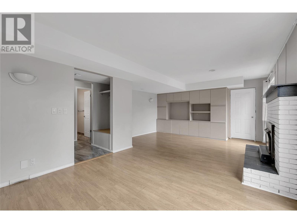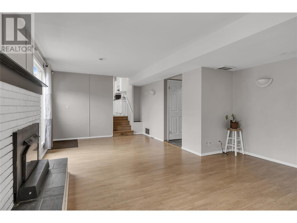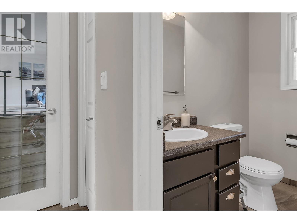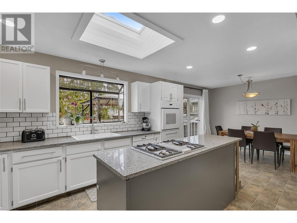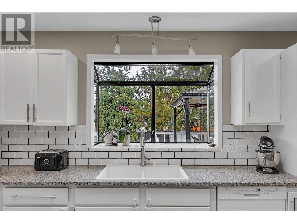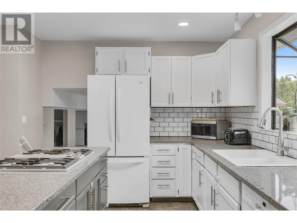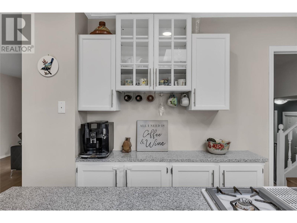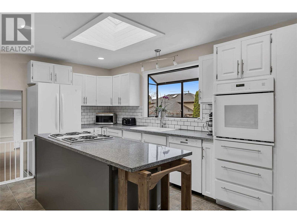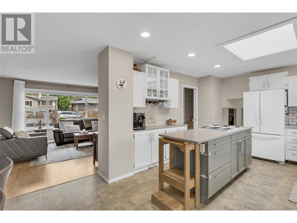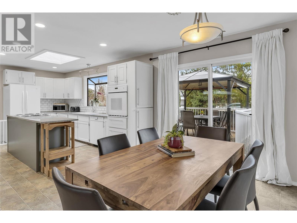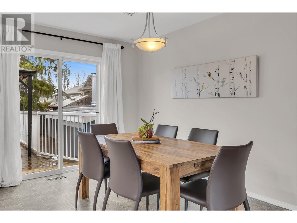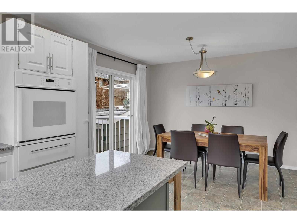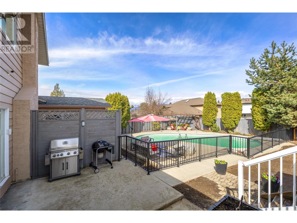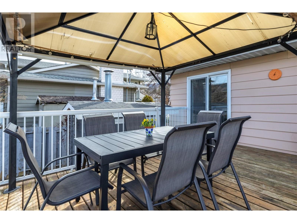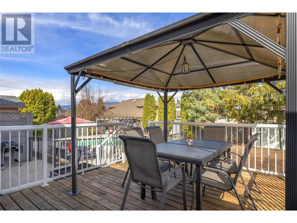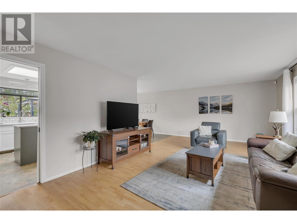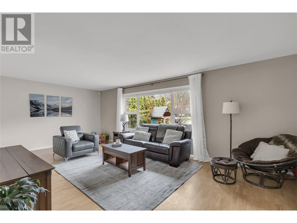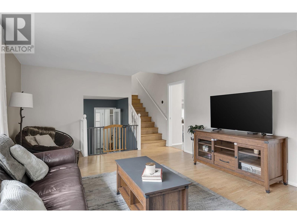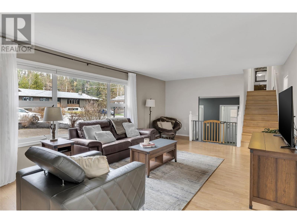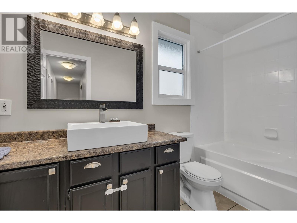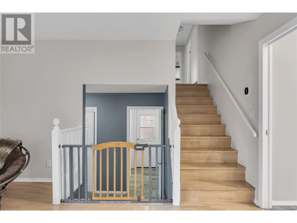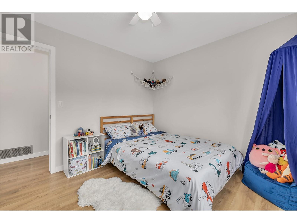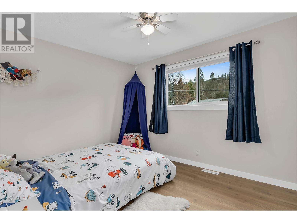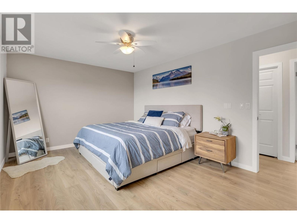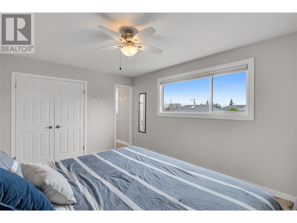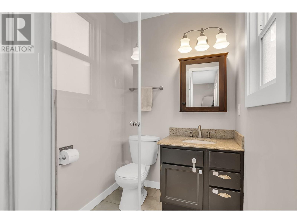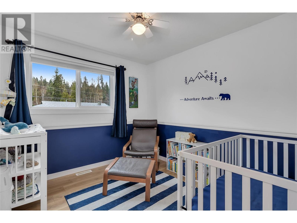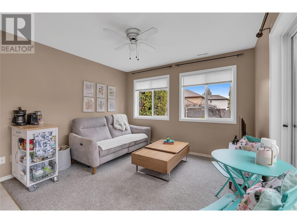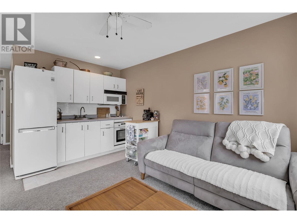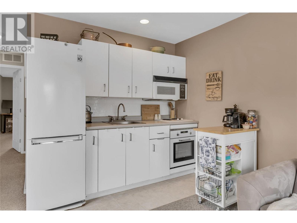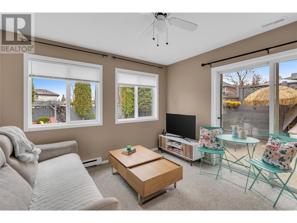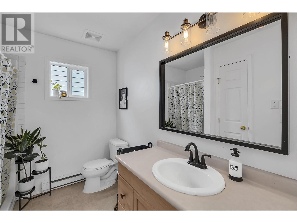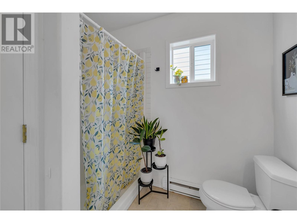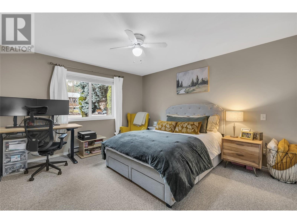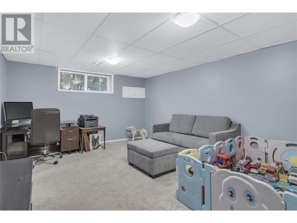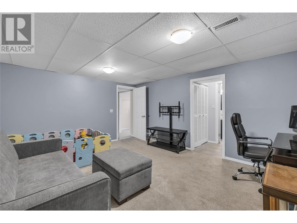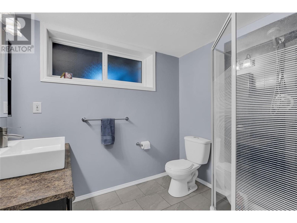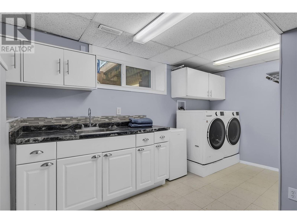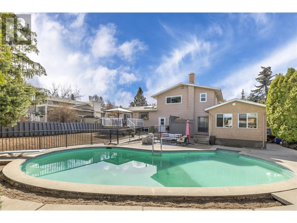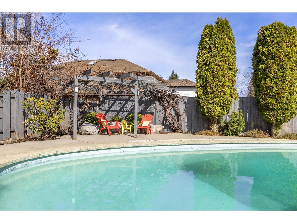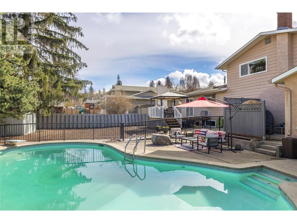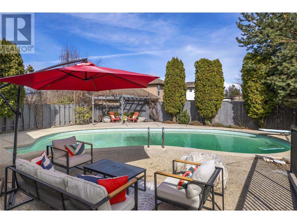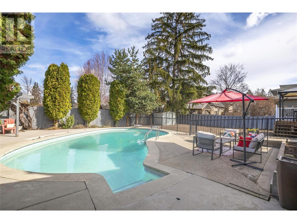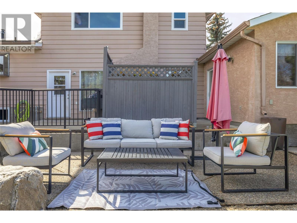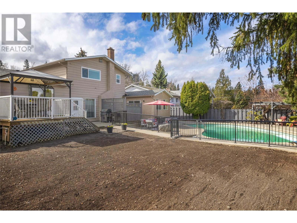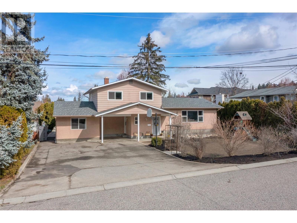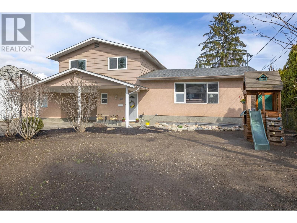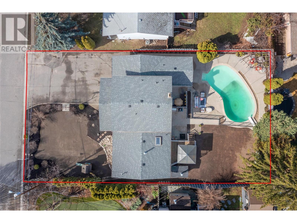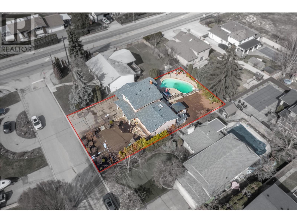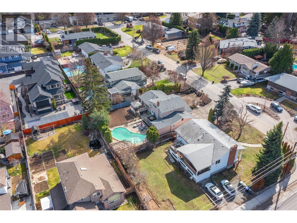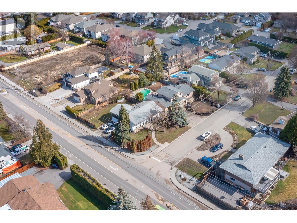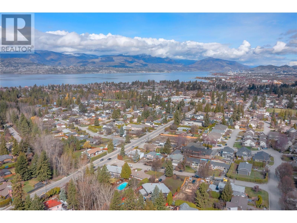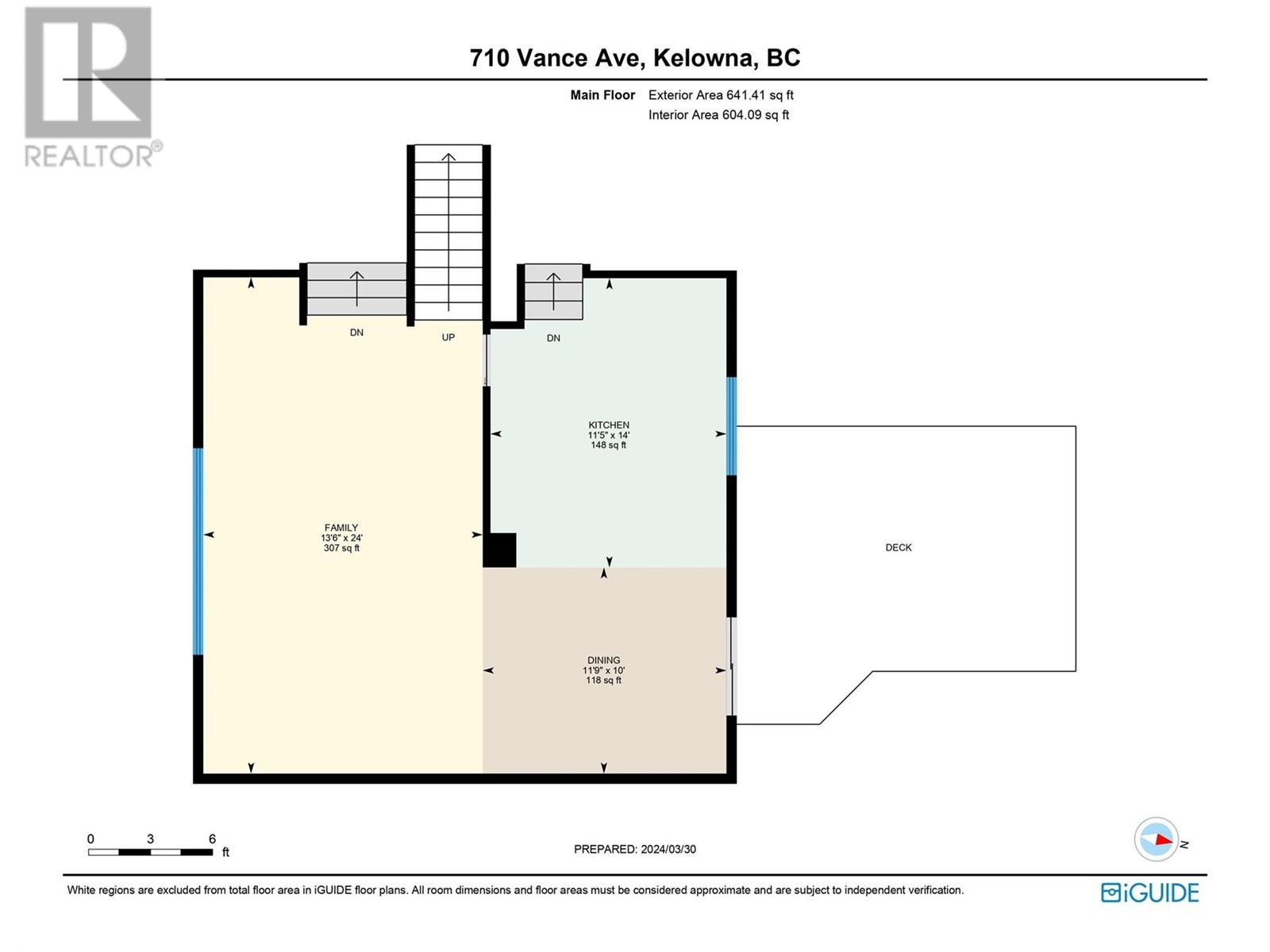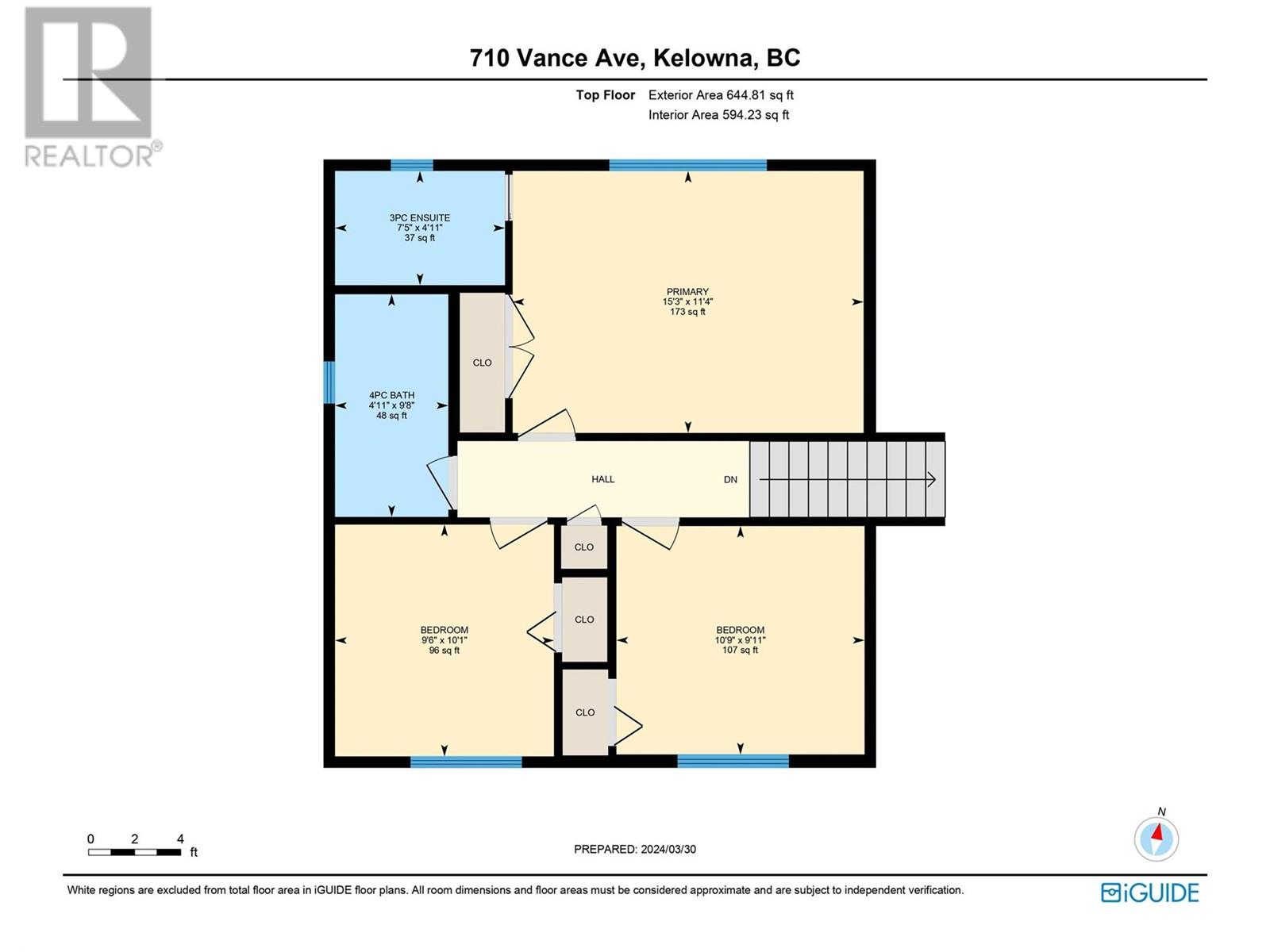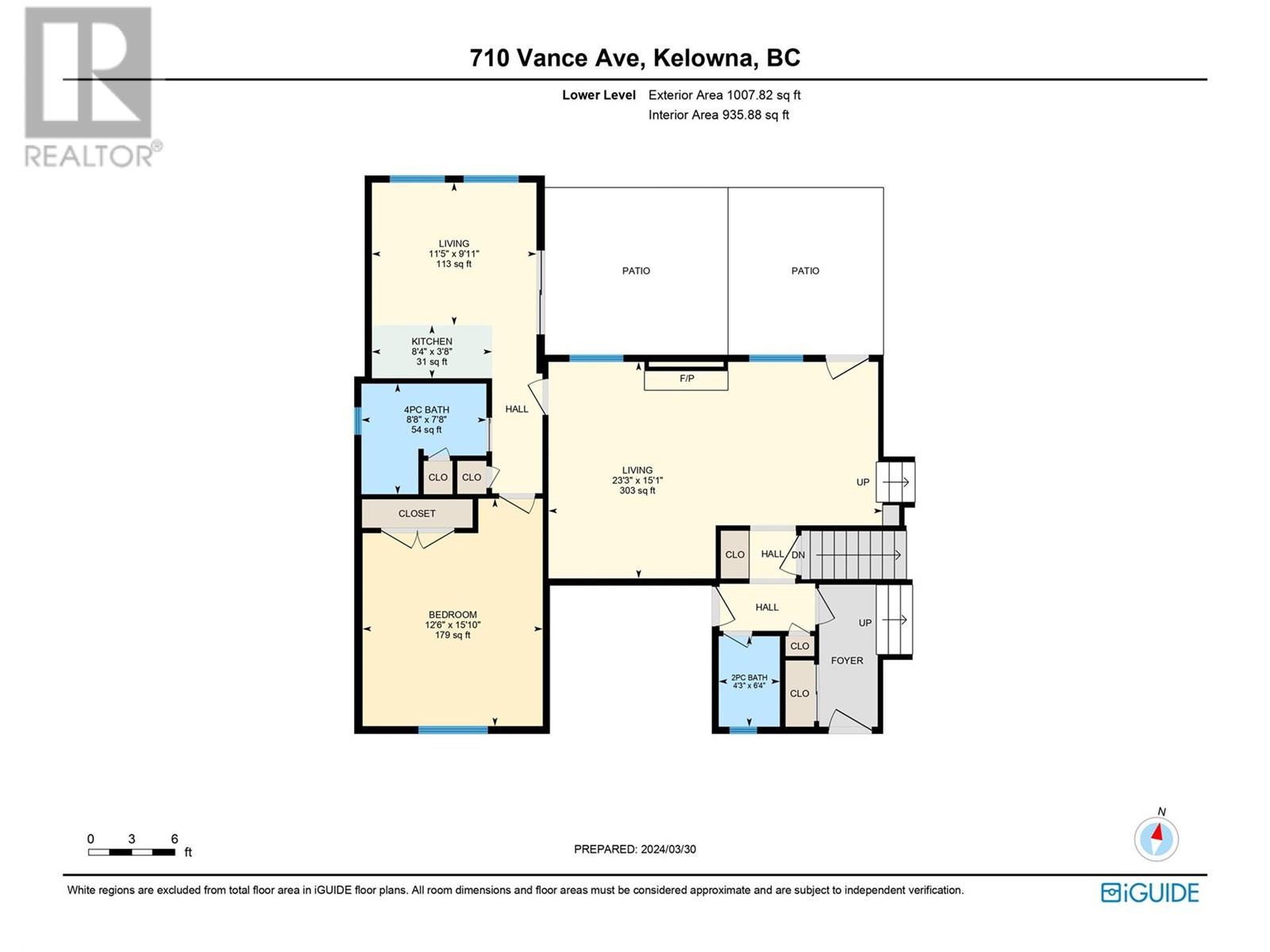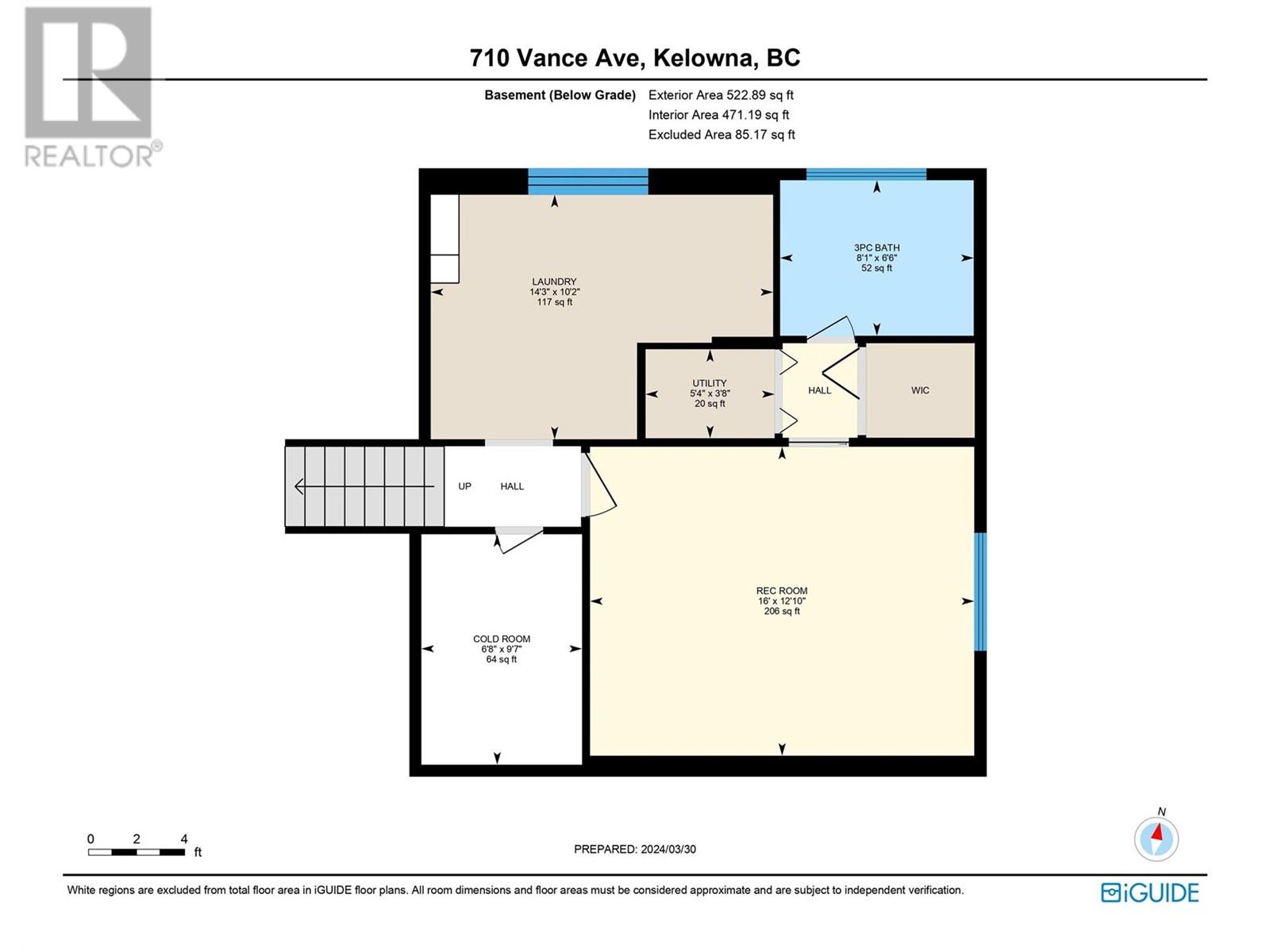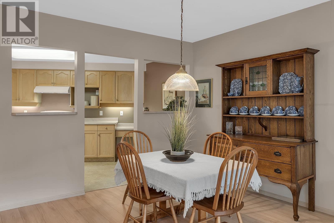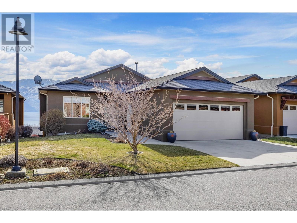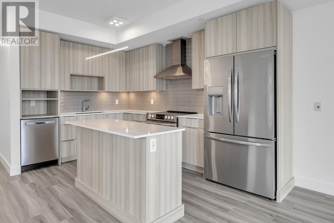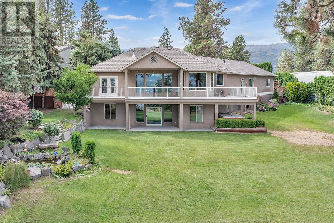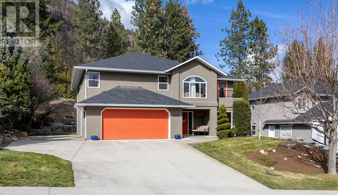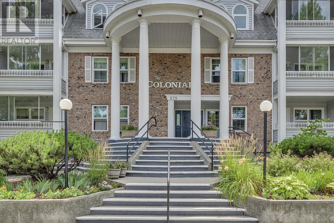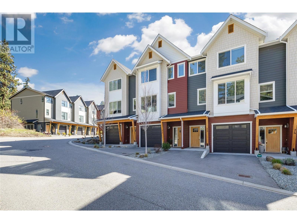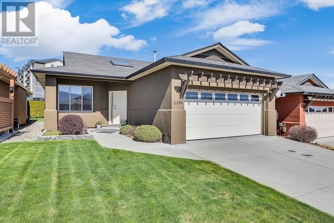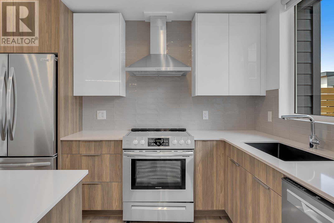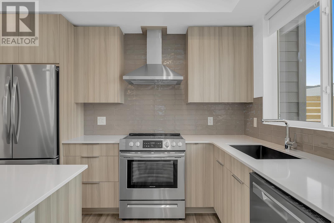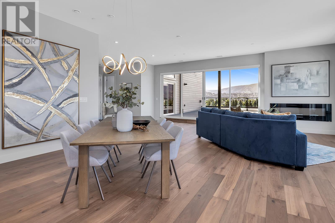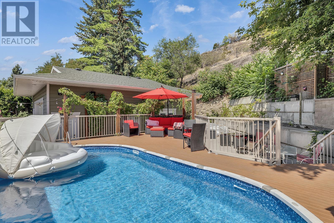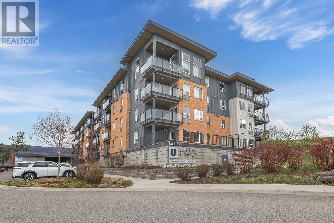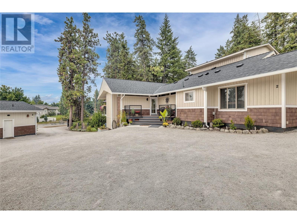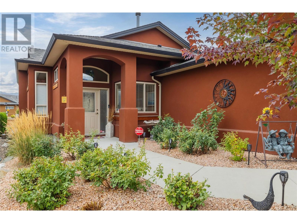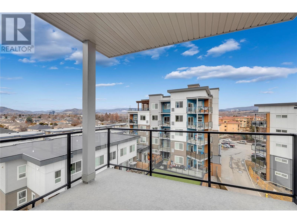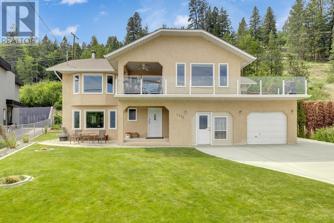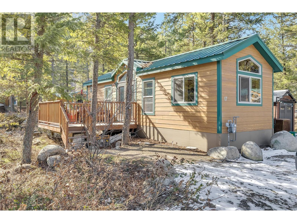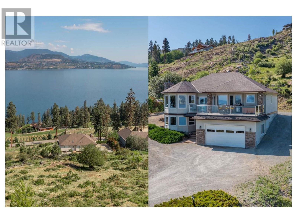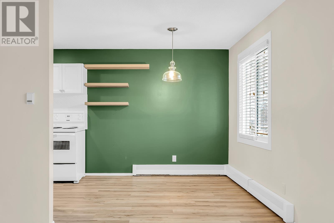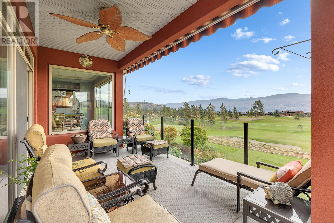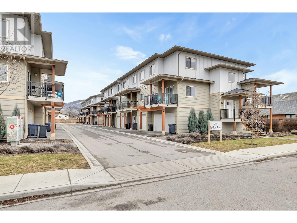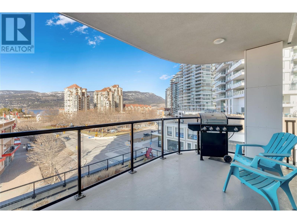
710 Vance Avenue
Kelowna, British Columbia V1W2A9
$999,999
ID# 10308412

Crista MacDermott
Personal Real Estate Corporation
e-Mail Crista MacDermott
office: 250.860.1100
cell: 250.575.7999
Visit Crista's Website

Kim Holmes
Personal Real Estate Corporation
e-Mail Kim Holmes
o: 250.860.1100
c: 778.215.9425
Visit Kim's Website
Listed on: April 01, 2024
On market: 28 days

| Bathroom Total | 5 |
| Bedrooms Total | 4 |
| Half Bathrooms Total | 1 |
| Year Built | 1975 |
| Cooling Type | Central air conditioning |
| Flooring Type | Carpeted, Tile, Vinyl |
| Heating Type | See remarks |
| Stories Total | 4 |
| Bedroom | Second level | 9'11'' x 10'9'' |
| 4pc Bathroom | Second level | 9'8'' x 4'11'' |
| Bedroom | Second level | 10'1'' x 9'6'' |
| 3pc Ensuite bath | Second level | 4'11'' x 7'5'' |
| Primary Bedroom | Second level | 11'4'' x 15'3'' |
| Other | Basement | 9'7'' x 6'8'' |
| Laundry room | Basement | 10'2'' x 14'3'' |
| Utility room | Basement | 3'8'' x 5'4'' |
| 3pc Bathroom | Basement | 6'6'' x 8'1'' |
| Recreation room | Basement | 12'10'' x 16'0'' |
| Bedroom | Lower level | 15'10'' x 12'6'' |
| 4pc Bathroom | Lower level | 7'8'' x 8'8'' |
| Kitchen | Lower level | 3'8'' x 8'4'' |
| Living room | Lower level | 9'11'' x 11'5'' |
| 2pc Bathroom | Lower level | 6'4'' x 4'3'' |
| Living room | Lower level | 15'1'' x 23'3'' |
| Dining room | Main level | 10'0'' x 11'9'' |
| Kitchen | Main level | 14'0'' x 11'5'' |
| Living room | Main level | 24'0'' x 13'6'' |
YOU MIGHT ALSO LIKE THESE LISTINGS
Previous
Next
Royal LePage West Kelowna
11-2475 Dobbin Road
West Kelowna, BC V4T 2E9
FIND & FOLLOW US ON FACEBOOK & INSTAGRAM FROM THE LINKS BELOW
The trade marks displayed on this site, including CREA®, MLS®, Multiple Listing Service®, and the associated logos and design marks are owned by the Canadian Real Estate Association. REALTOR® is a trade mark of REALTOR® Canada Inc., a corporation owned by Canadian Real Estate Association and the National Association of REALTORS®. Other trade marks may be owned by real estate boards and other third parties. Nothing contained on this site gives any user the right or license to use any trade mark displayed on this site without the express permission of the owner.
powered by WEBKITS
