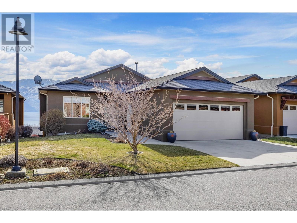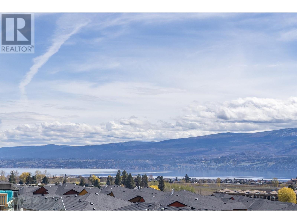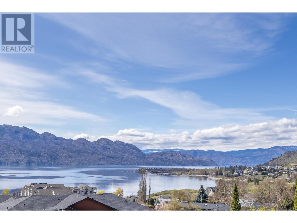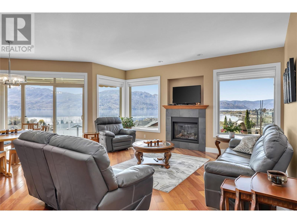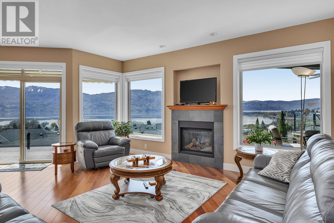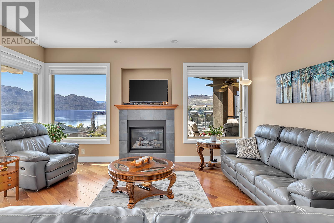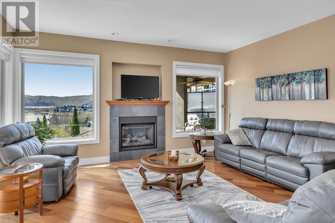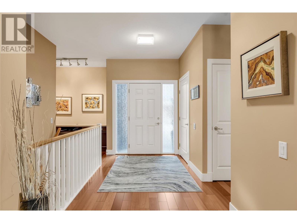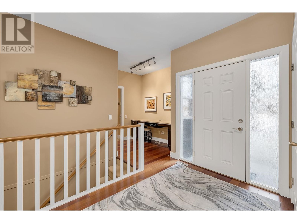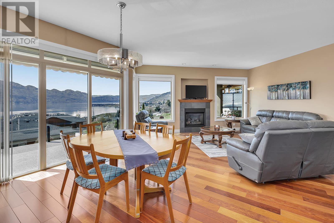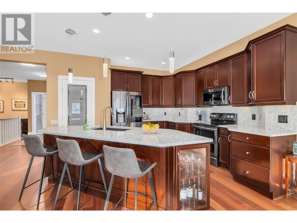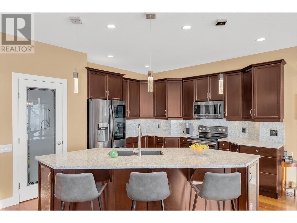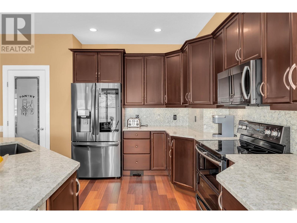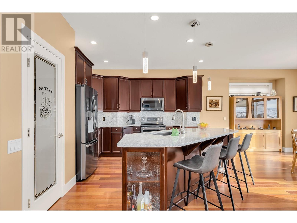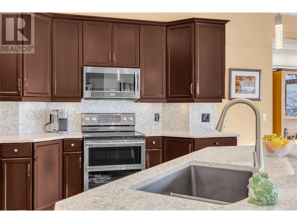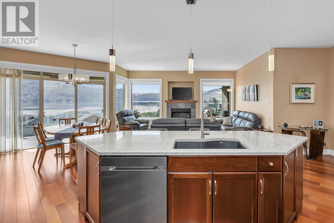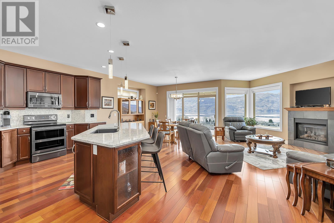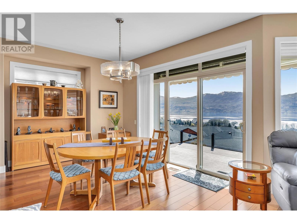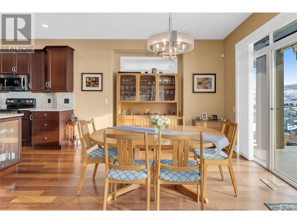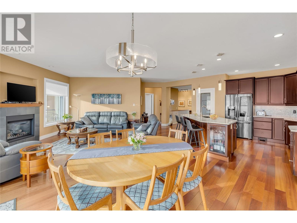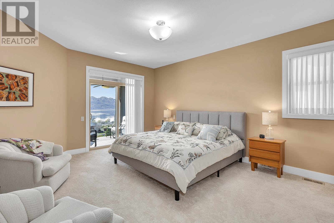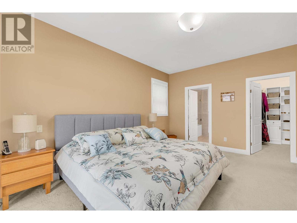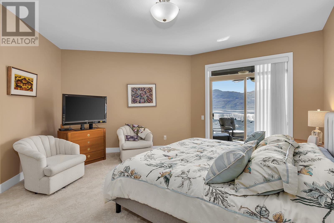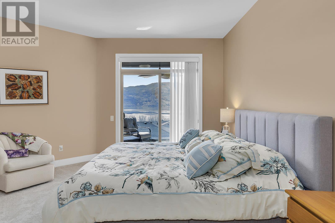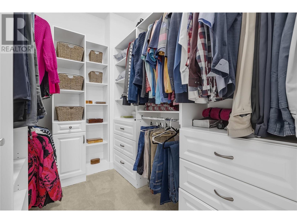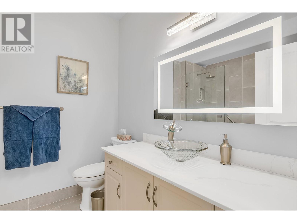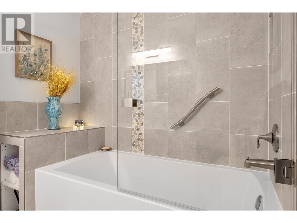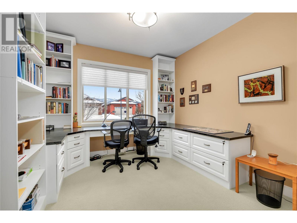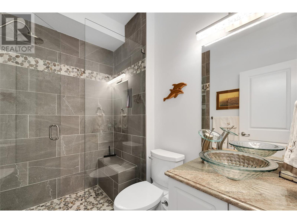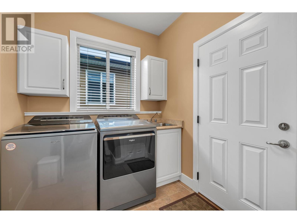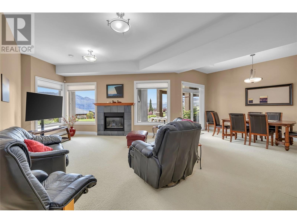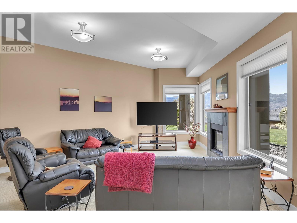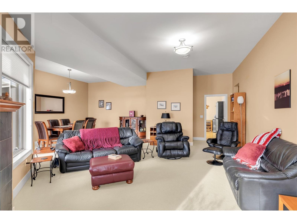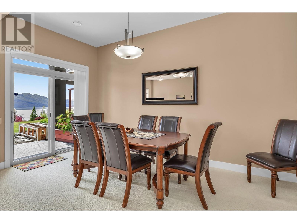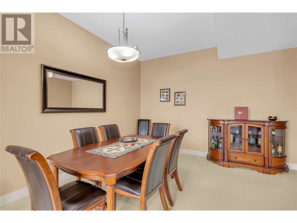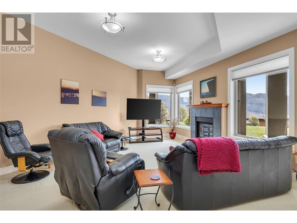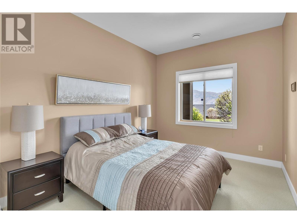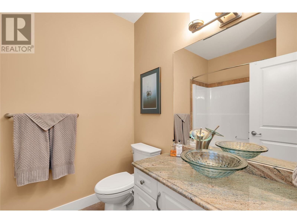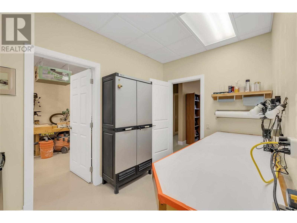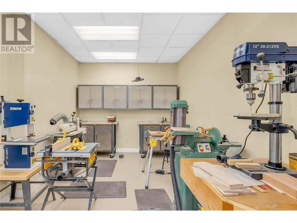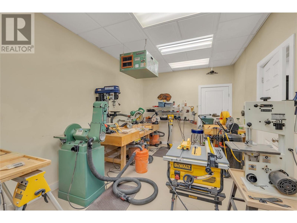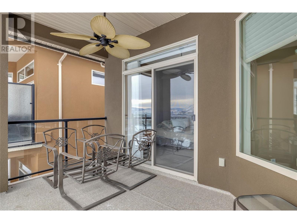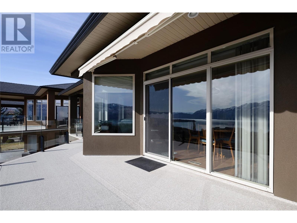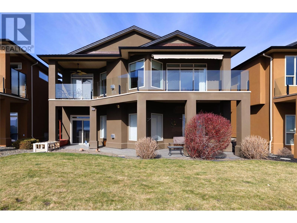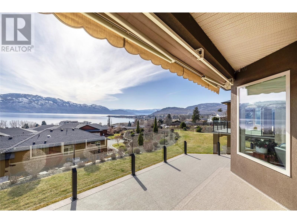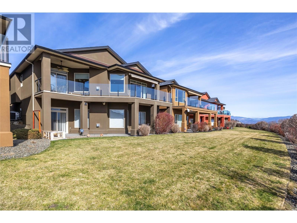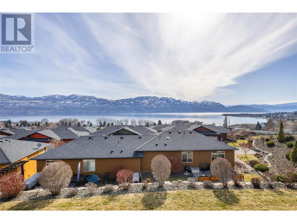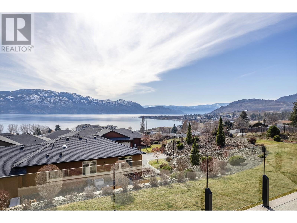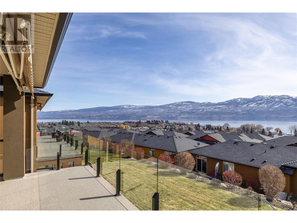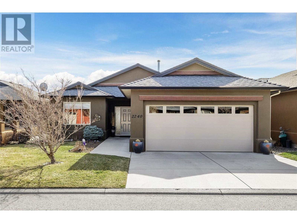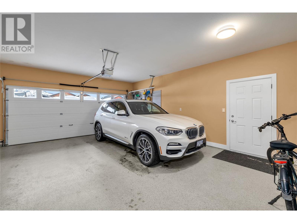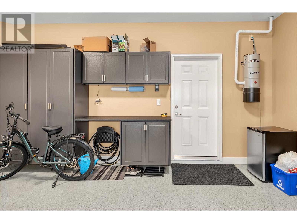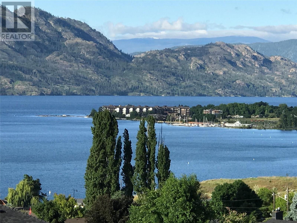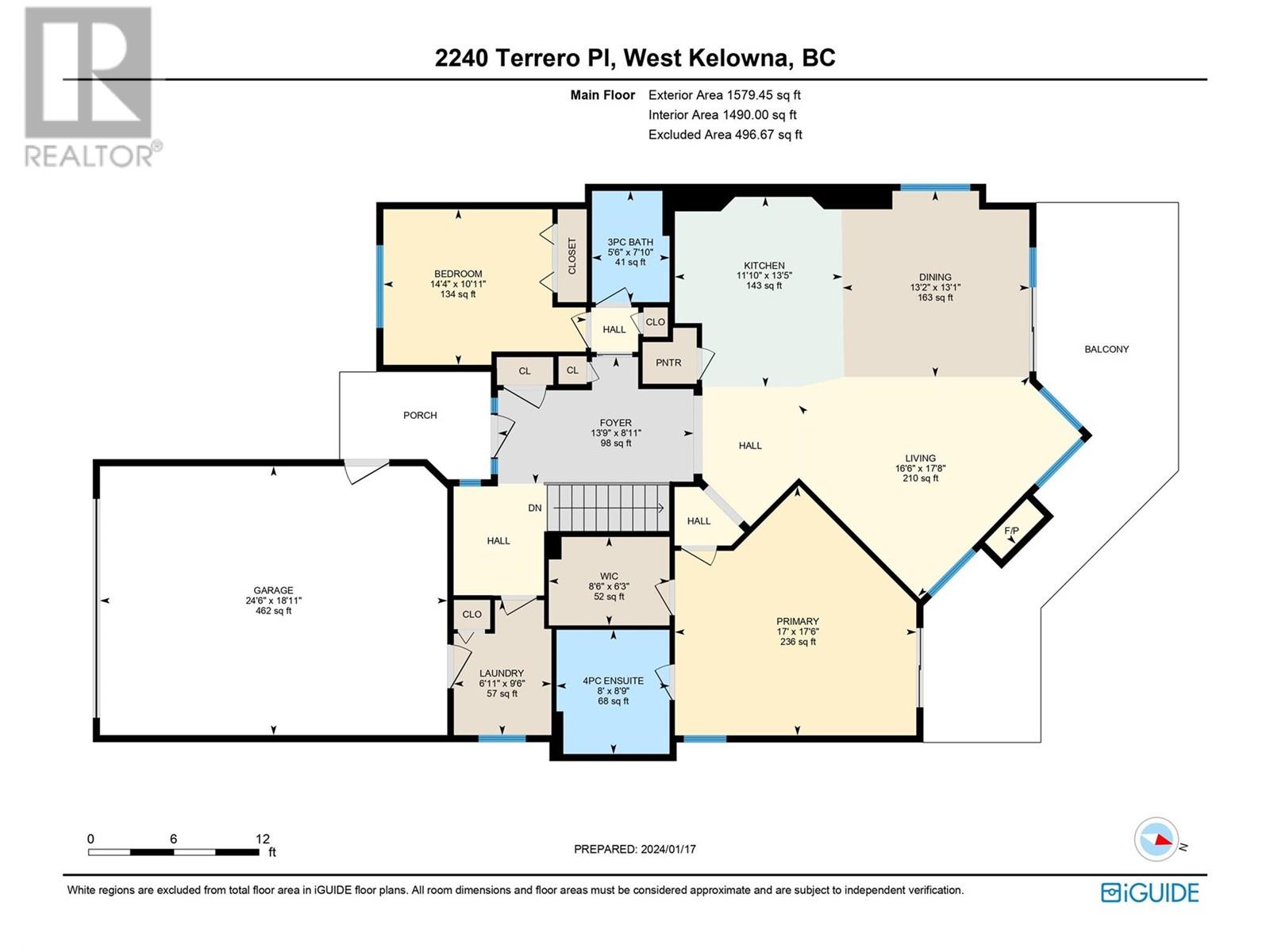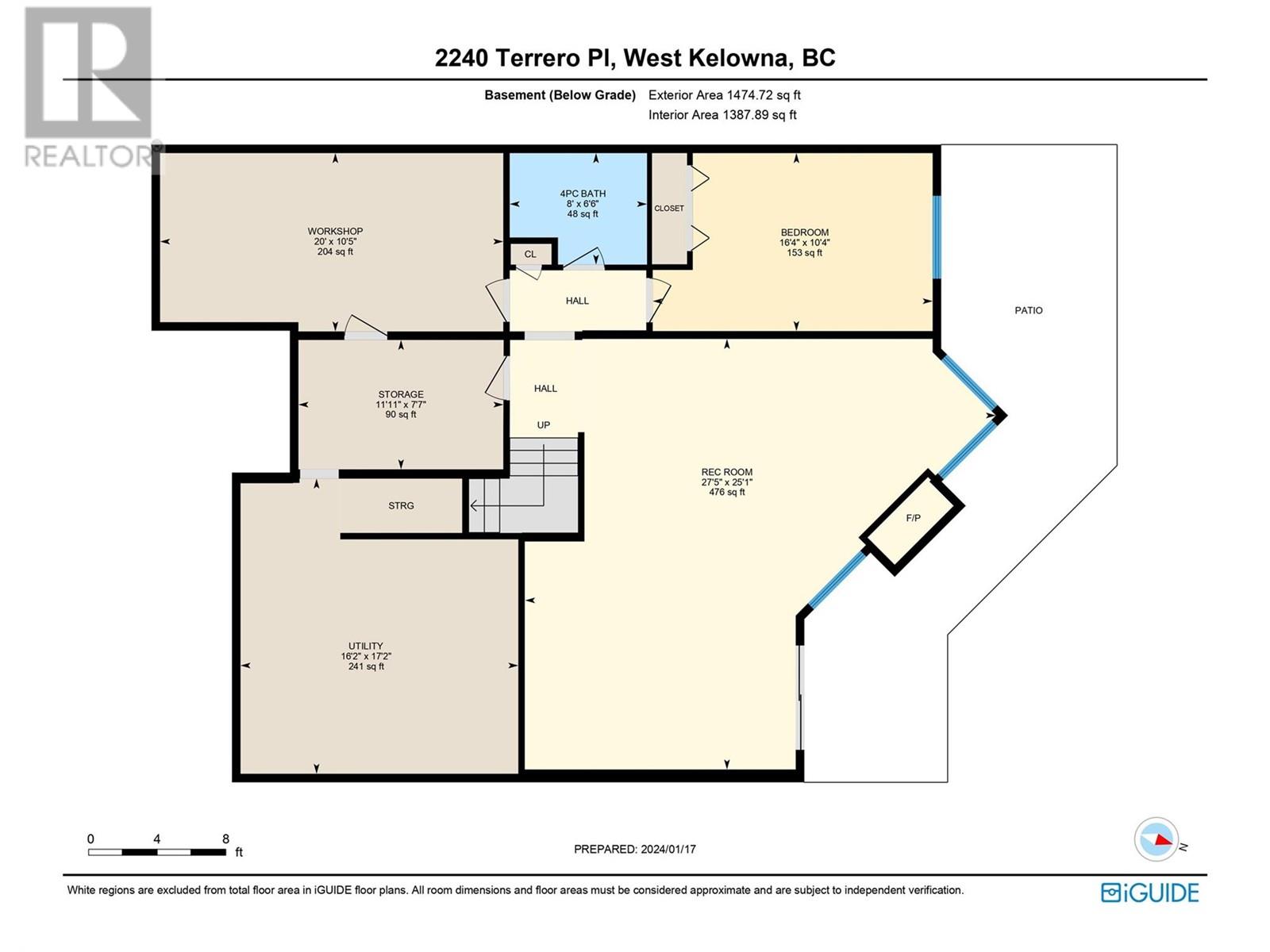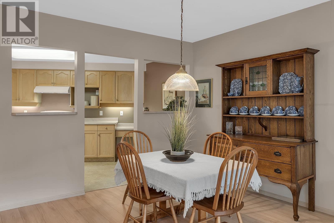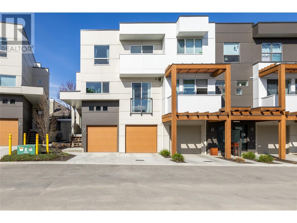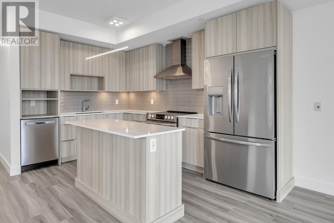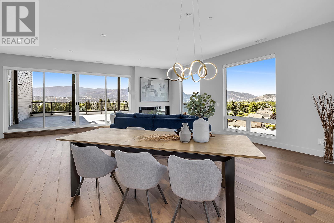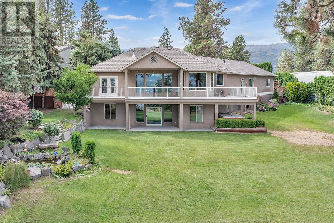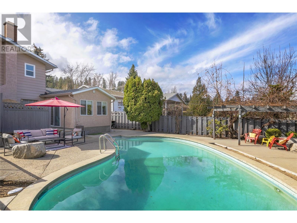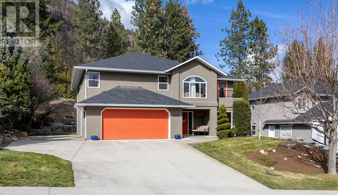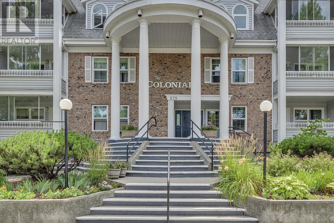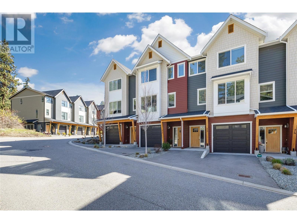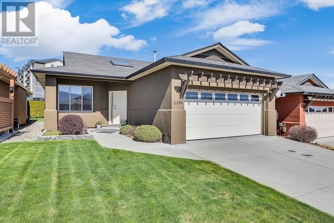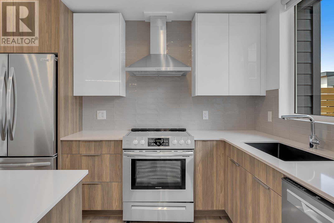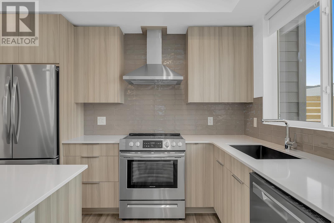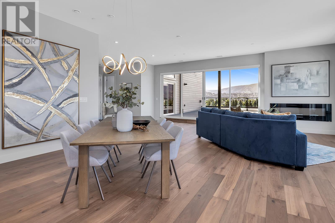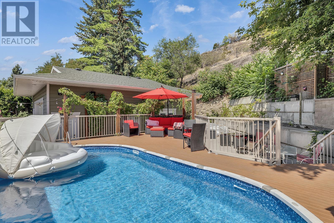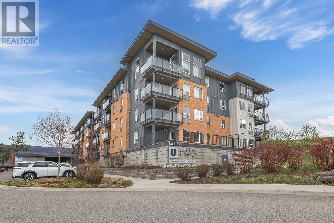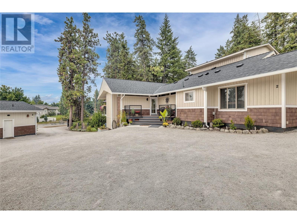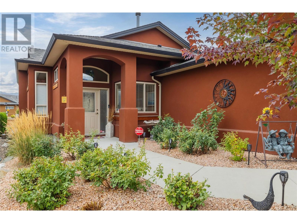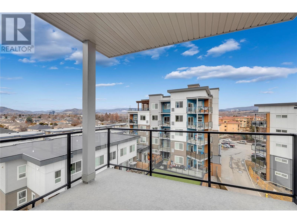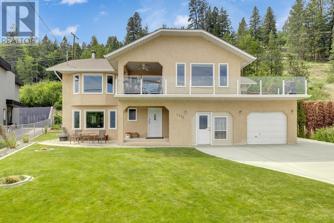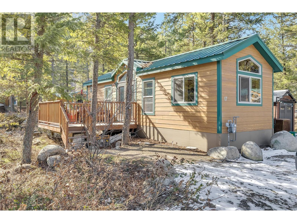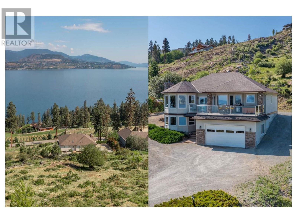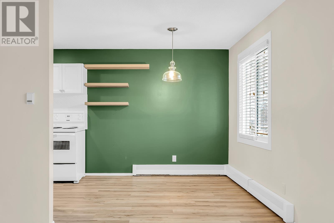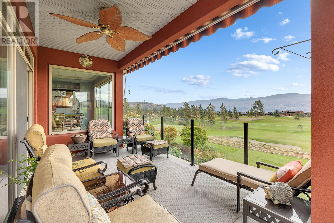
2240 Terrero Place
Westbank, British Columbia V4T3B7
$1,250,000
ID# 10307914

Joan Woods
Sales Representative
e-Mail Joan Woods
office: 250.860.1100
cell: 250.718.0632
Visit Joan's Website

Kim Holmes
Personal Real Estate Corporation
e-Mail Kim Holmes
o: 250.860.1100
c: 778.215.9425
Visit Kim's Website
Listed on: March 26, 2024
On market: 32 days

| Bathroom Total | 3 |
| Bedrooms Total | 3 |
| Half Bathrooms Total | 0 |
| Year Built | 2008 |
| Cooling Type | Central air conditioning, See Remarks, Heat Pump |
| Flooring Type | Carpeted, Hardwood, Tile |
| Heating Type | Forced air, Heat Pump |
| Stories Total | 2 |
| Utility room | Basement | 16'2'' x 17'2'' |
| Storage | Basement | 11'11'' x 7'7'' |
| Workshop | Basement | 20'0'' x 10'5'' |
| 4pc Bathroom | Basement | 8'0'' x 6'6'' |
| Bedroom | Basement | 16'4'' x 10'4'' |
| Recreation room | Basement | 27'5'' x 25'1'' |
| 3pc Bathroom | Main level | 5'6'' x 7'10'' |
| Bedroom | Main level | 14'4'' x 10'11'' |
| Laundry room | Main level | 6'11'' x 9'6'' |
| 4pc Ensuite bath | Main level | 8'0'' x 8'9'' |
| Primary Bedroom | Main level | 17'0'' x 17'6'' |
| Living room | Main level | 16'6'' x 17'8'' |
| Dining room | Main level | 13'2'' x 13'1'' |
| Kitchen | Main level | 11'10'' x 13'5'' |
| Foyer | Main level | 13'9'' x 8'11'' |
YOU MIGHT ALSO LIKE THESE LISTINGS
Previous
Next
Royal LePage West Kelowna
11-2475 Dobbin Road
West Kelowna, BC V4T 2E9
FIND & FOLLOW US ON FACEBOOK & INSTAGRAM FROM THE LINKS BELOW
The trade marks displayed on this site, including CREA®, MLS®, Multiple Listing Service®, and the associated logos and design marks are owned by the Canadian Real Estate Association. REALTOR® is a trade mark of REALTOR® Canada Inc., a corporation owned by Canadian Real Estate Association and the National Association of REALTORS®. Other trade marks may be owned by real estate boards and other third parties. Nothing contained on this site gives any user the right or license to use any trade mark displayed on this site without the express permission of the owner.
powered by WEBKITS
