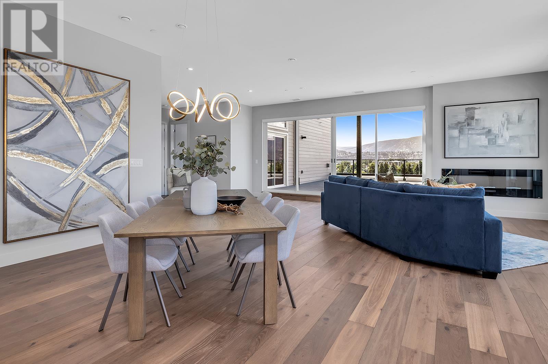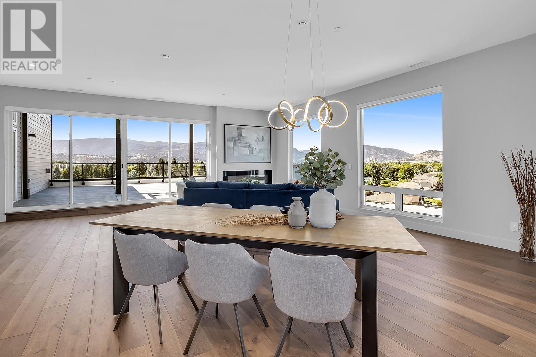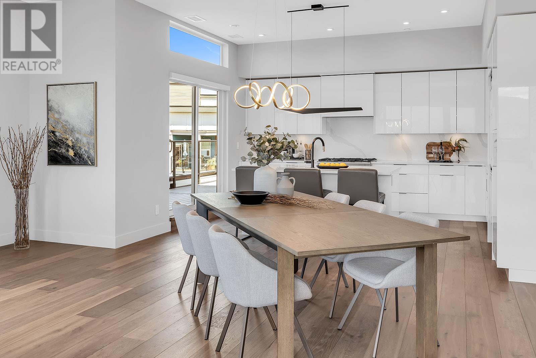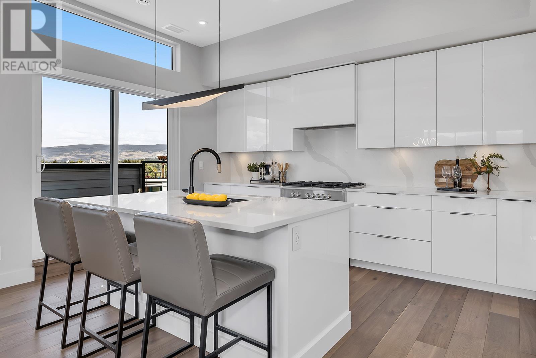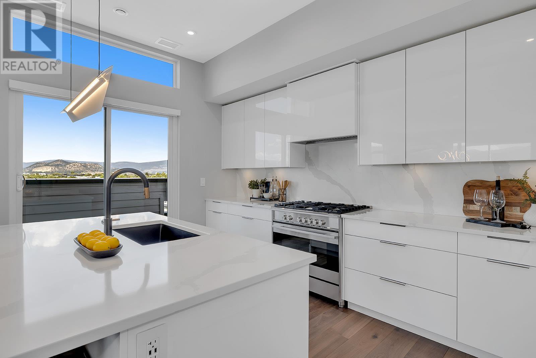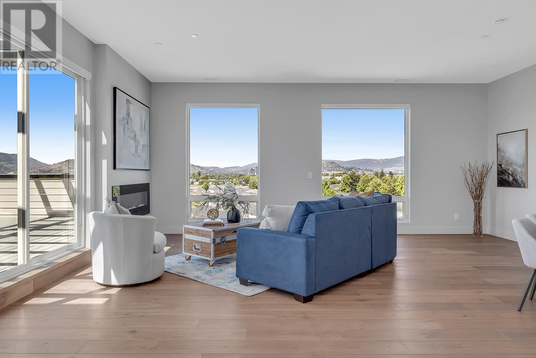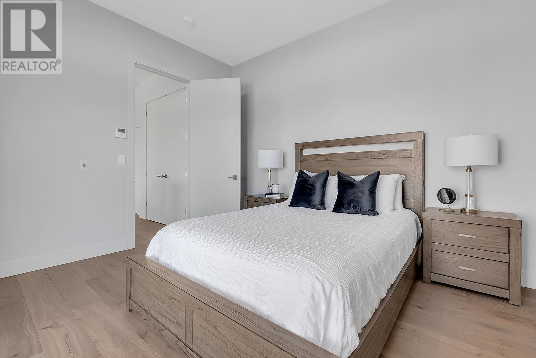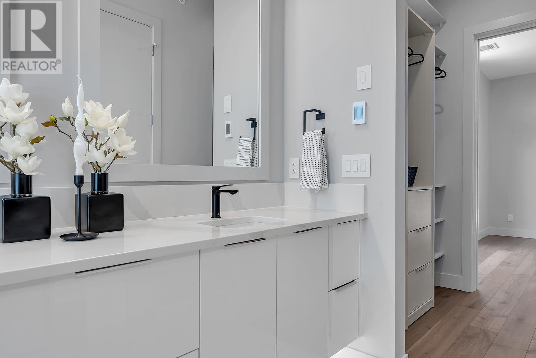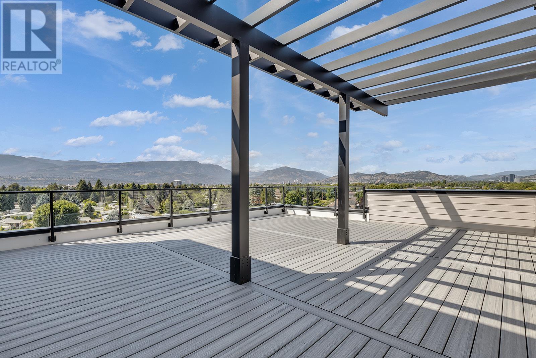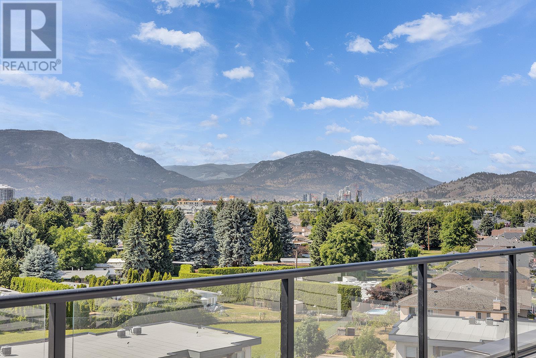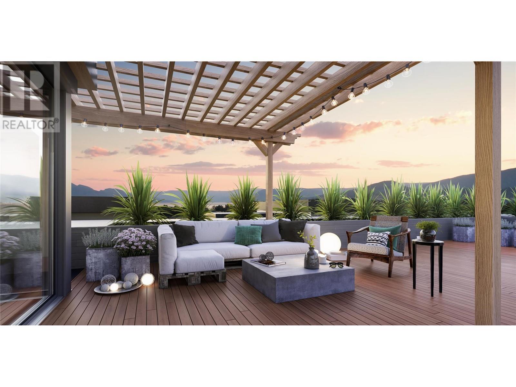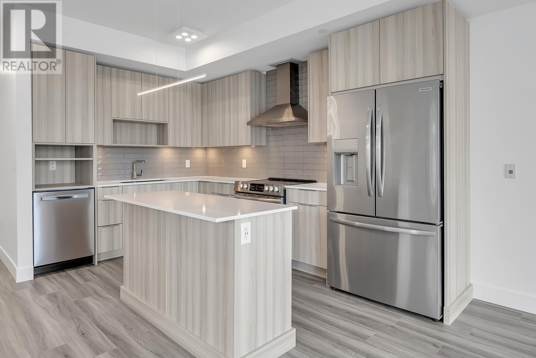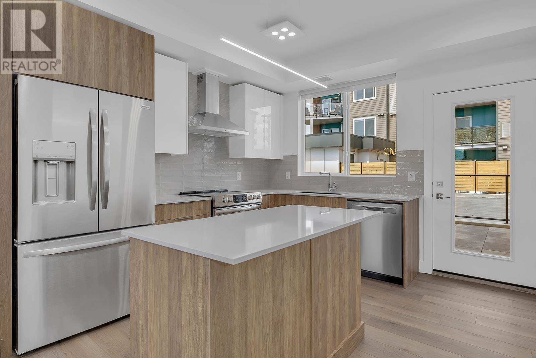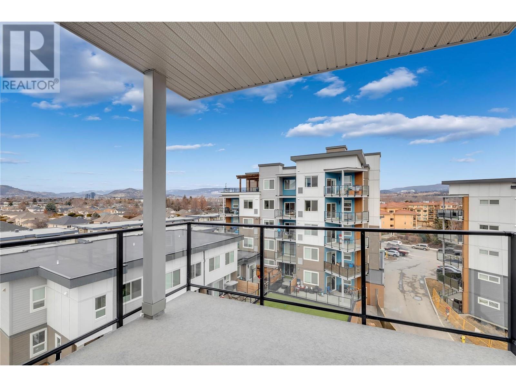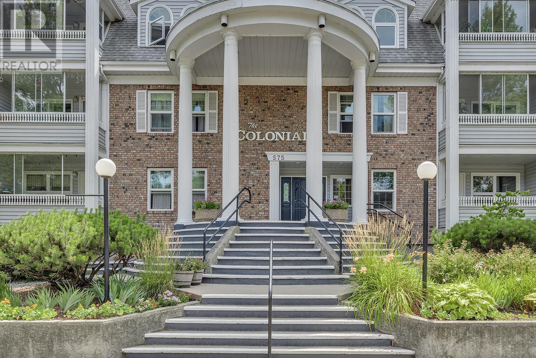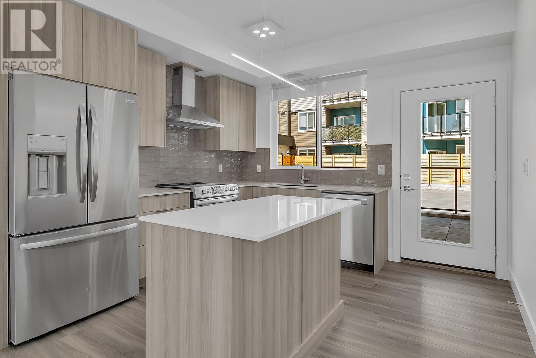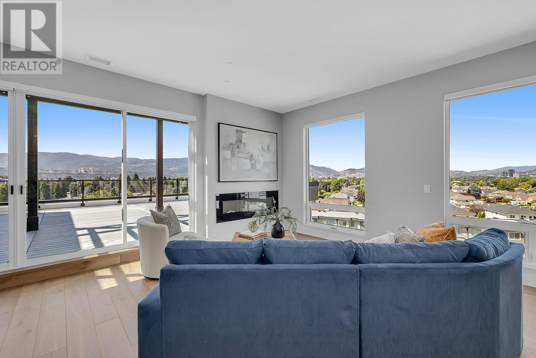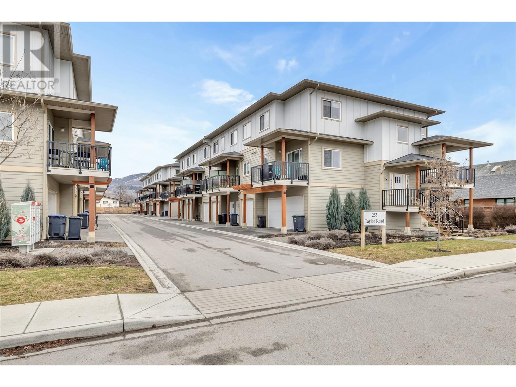3634 Mission Springs Drive Unit# 701B
Kelowna, British Columbia V1W5L1
$1,399,000
ID# 10325609

Kim Holmes
Personal Real Estate Corporation
e-Mail Kim Holmes
office: 250.860.1100
cell: 778.215.9425
Visit Kim's Website

Crista MacDermott
Personal Real Estate Corporation
e-Mail Crista MacDermott
o: 250.860.1100
c: 250.575.7999
Visit Crista's Website
Listed on: October 07, 2024
On market: 11 days

| Bathroom Total | 2 |
| Bedrooms Total | 3 |
| Half Bathrooms Total | 0 |
| Year Built | 2023 |
| Cooling Type | Central air conditioning |
| Flooring Type | Hardwood |
| Heating Type | Forced air |
| Heating Fuel | Electric |
| Stories Total | 1 |
| Foyer | Main level | 11'5'' x 9'6'' |
| Laundry room | Main level | 6'9'' x 5'6'' |
| Kitchen | Main level | 13' x 15'7'' |
| Dining room | Main level | 7'5'' x 19'11'' |
| Living room | Main level | 14'11'' x 24'2'' |
| Full ensuite bathroom | Main level | 9' x 9'8'' |
| 4pc Bathroom | Main level | 9' x 5'6'' |
| Bedroom | Main level | 12' x 9'8'' |
| Bedroom | Main level | 13'10'' x 11'9'' |
| Primary Bedroom | Main level | 13'1'' x 11'0'' |
YOU MIGHT ALSO LIKE THESE LISTINGS
Previous
Next
