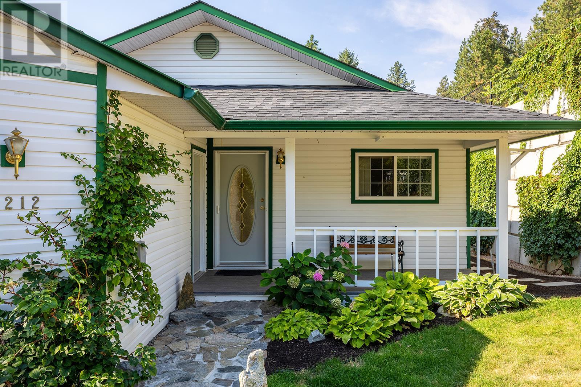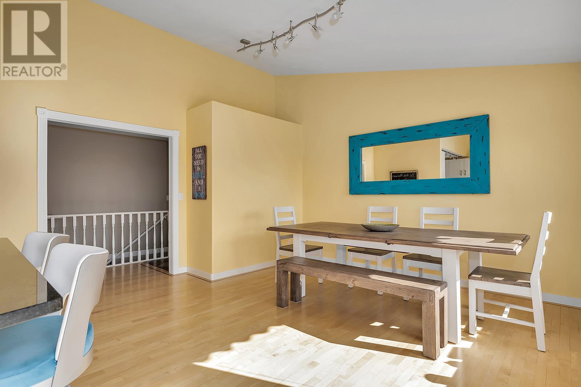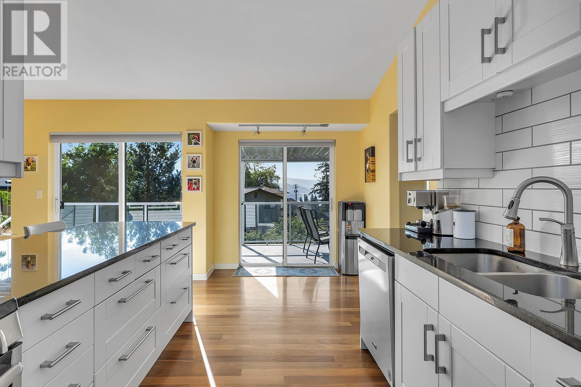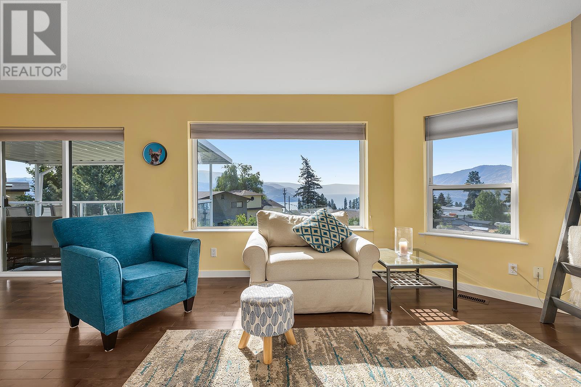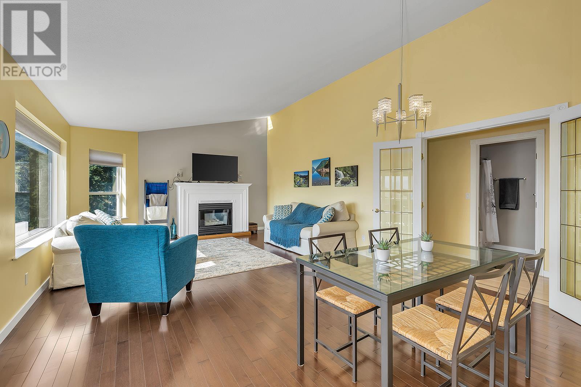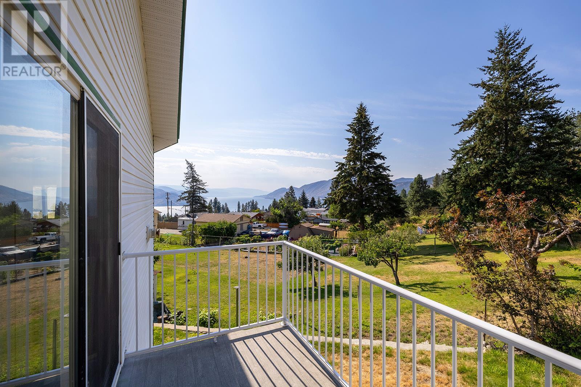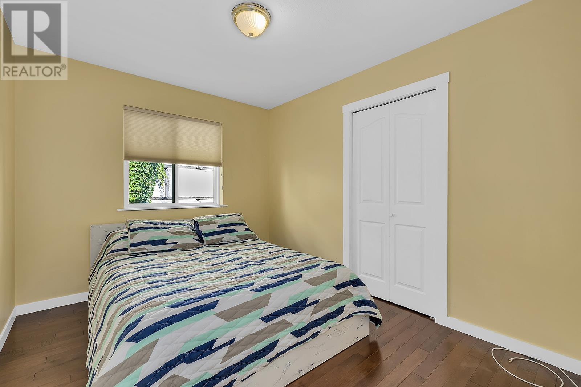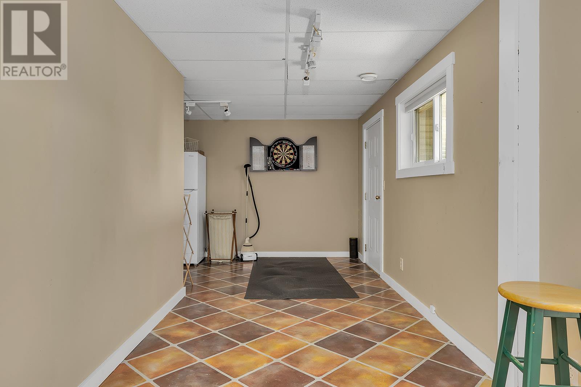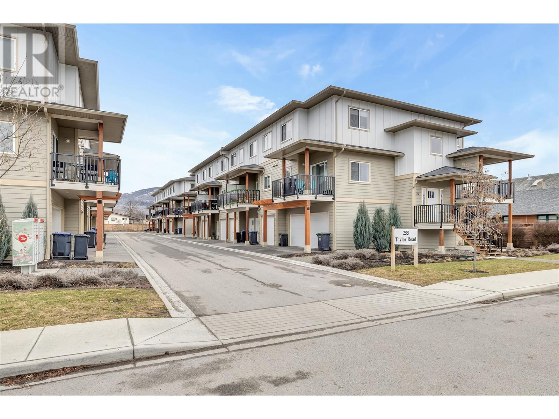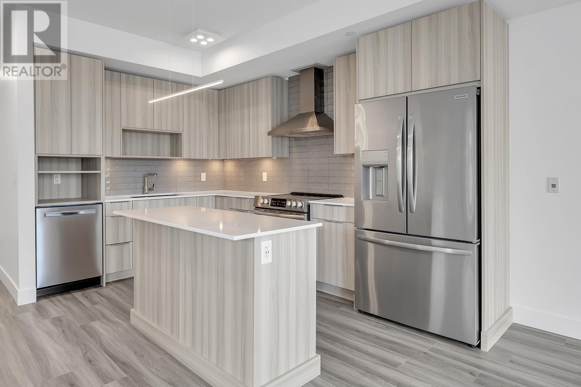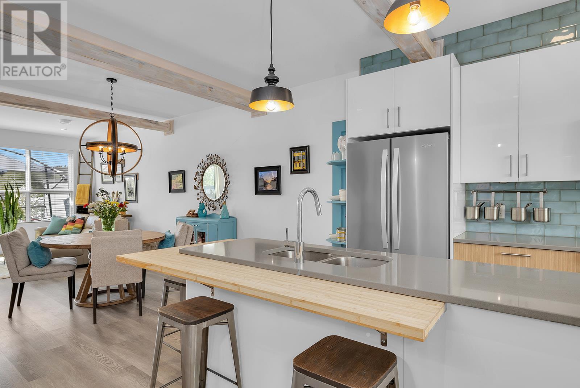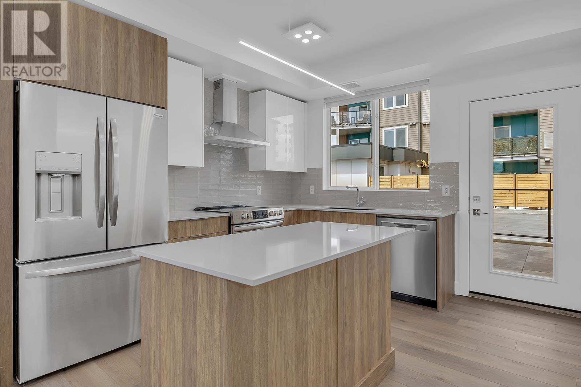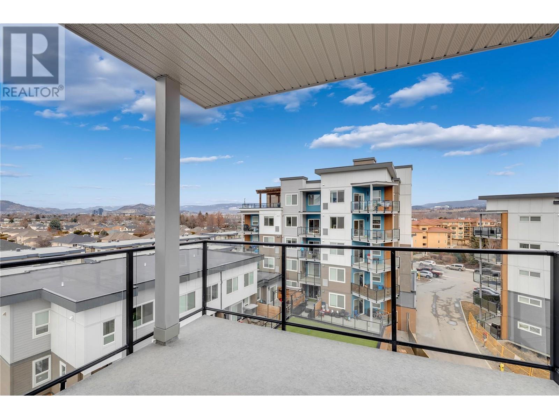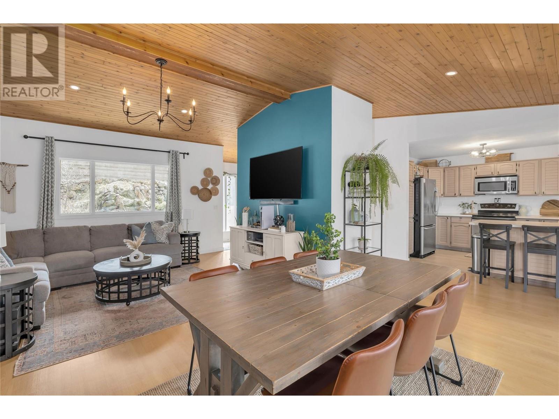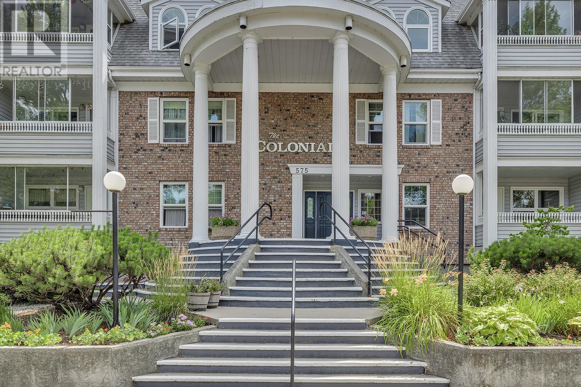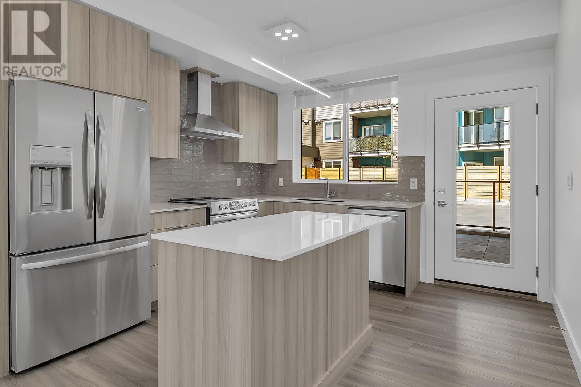6212 Haker Place
Peachland, British Columbia V0H1X8
$949,900
ID# 10322501

Crista MacDermott
Personal Real Estate Corporation
e-Mail Crista MacDermott
office: 250.860.1100
cell: 250.575.7999
Visit Crista's Website

Kim Holmes
Personal Real Estate Corporation
e-Mail Kim Holmes
o: 250.860.1100
c: 778.215.9425
Visit Kim's Website
Listed on: August 27, 2024
On market: 20 days

| Bathroom Total | 3 |
| Bedrooms Total | 4 |
| Half Bathrooms Total | 0 |
| Year Built | 1992 |
| Cooling Type | Central air conditioning |
| Flooring Type | Hardwood, Laminate |
| Heating Type | See remarks |
| Stories Total | 2 |
| Gym | Basement | 15'3'' x 24'4'' |
| Laundry room | Basement | 7'4'' x 6'4'' |
| 3pc Bathroom | Basement | 7'4'' x 9'7'' |
| Utility room | Basement | 6'11'' x 9'6'' |
| Den | Basement | 7'6'' x 9'6'' |
| Storage | Basement | 3'11'' x 18'3'' |
| Bedroom | Basement | 14'10'' x 13'7'' |
| Recreation room | Basement | 15'3'' x 21'8'' |
| Other | Main level | 19'7'' x 18'3'' |
| Bedroom | Main level | 8'0'' x 11'11'' |
| Bedroom | Main level | 11'0'' x 9'0'' |
| 4pc Bathroom | Main level | 4'11'' x 9'7'' |
| 3pc Ensuite bath | Main level | 5'8'' x 9'7'' |
| Primary Bedroom | Main level | 15'4'' x 12'11'' |
| Living room | Main level | 15'3'' x 14'11'' |
| Other | Main level | 15'3'' x 8'5'' |
| Kitchen | Main level | 17'2'' x 8'4'' |
| Dining room | Main level | 15'3'' x 14'11'' |
YOU MIGHT ALSO LIKE THESE LISTINGS
Previous
Next

