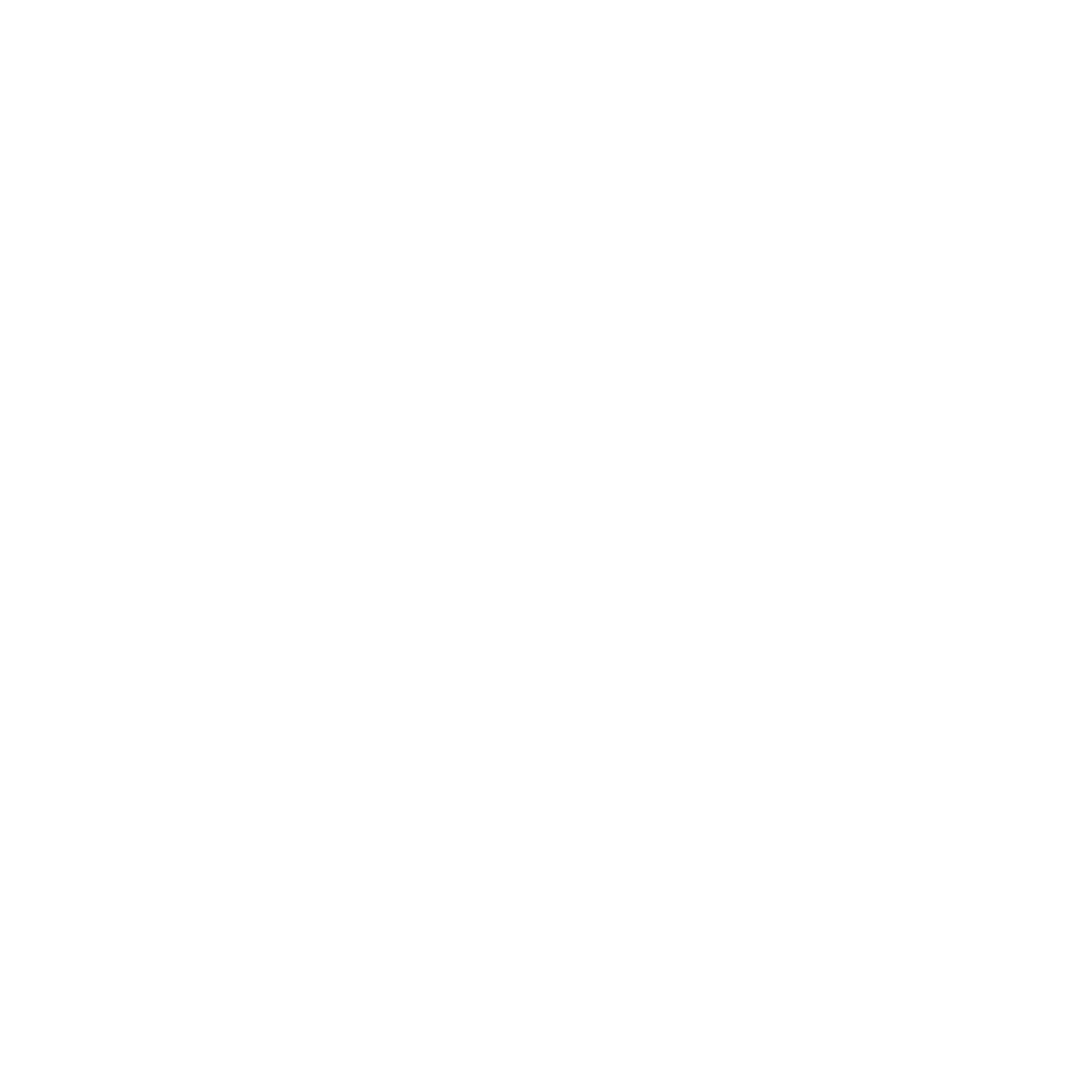Welcome to this brand-new contemporary Scandinavian-style home in Upper Mission, where breathtaking lake and city views merge with modern design and everyday convenience. Just a short walk from Canyon Falls Middle School and scenic trails, this 3,443 sq. ft., three-level home showcases a thoughtfully crafted layout that seamlessly blends functionality, elegance, and comfort. A beautifully designed foyer opens into the expansive living, dining, and kitchen areas, where triple-pane windows flood the space with natural light and frame stunning views. The sleek, open-concept kitchen is stylish and practical, while a walkthrough laundry and pantry provide effortless access to the garage, keeping daily essentials neatly tucked away. Upstairs, the spacious primary suite offers uninterrupted views, a spa-like five-piece ensuite with a soaker tub, glass-enclosed shower, and dual vanities, along with a generous walk-in closet prepped for a stackable washer and dryer. Across the hall, another bedroom with its own ensuite connects to a versatile loft space, ideal for a home office, study nook, or creative retreat. The lower level features two additional bedrooms, a four-piece bathroom with backyard access, and a rec room with a built-in bar and dishwasher—perfect for entertaining. The backyard is wired for a hot tub and pool, with natural turf and shrubbery creating a serene retreat. Move in and experience the best of Upper Mission living in this stunning, thoughtfully designed home. (id:4069)
Address
4964 Bucktail Lane
List Price
$1,899,900
Property Type
Single Family
Type of Dwelling
House
Area
British Columbia
Sub-Area
Kelowna
Bedrooms
4
Bathrooms
4
Floor Area
3,443 Sq. Ft.
Lot Size
0.13 Sq. Ft.
Year Built
2024
MLS® Number
10335602
Listing Brokerage
Unison Jane Hoffman Realty
Basement Area
Full
Postal Code
V1W5L3
Site Influences
Golf Nearby, Park, Recreation, Schools, Shopping, View



















































