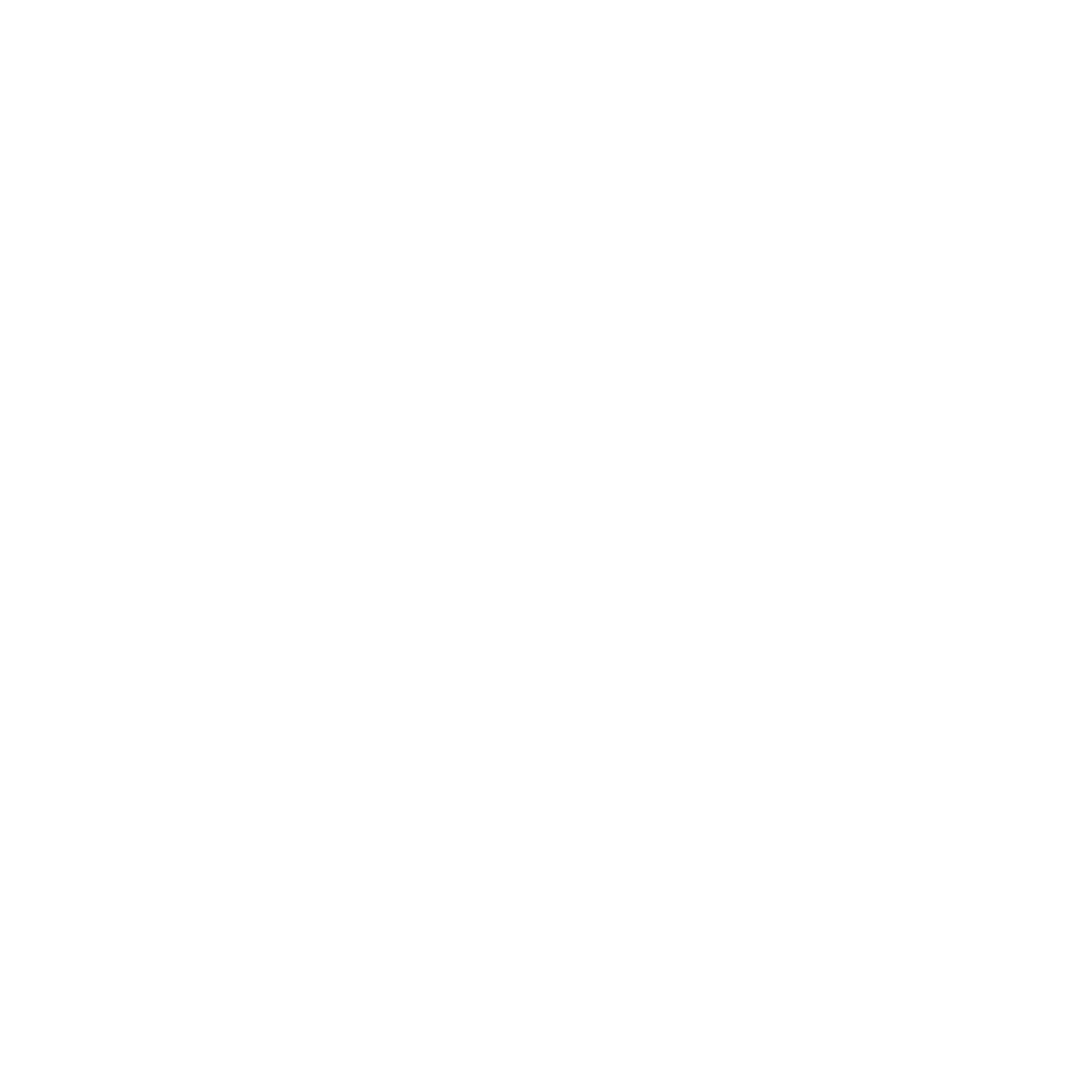Welcome to your new digs in the fabulous Mira Vista Community! Step into the open concept floor plan with abundant storage space & natural light that floods through the large windows. The kitchen is a chef’s dream, featuring granite countertops & stainless-steel appliances because who doesn’t want to feel like a culinary genius while reheating takeout? Plus, there's an eating bar for 4. The split floor plan is perfect for roommates or family, offering separation between the bedrooms. The den/office is conveniently located off the kitchen & offers extra multipurpose space & a nicely sized living/dining area opens to the large covered balcony. This unit is on the north side so it’s perfect for lounging without turning into a puddle in the sun. Privacy? Check! You’re up on the third floor, far from peering neighbors & not looking across to the other condos—unless you want them to see your questionable dance moves. Mira Vista is pet-friendly, so your fur baby can join the fun (as long as they’re under 18 inches, sorry Great Danes!) With a stunning outdoor oasis featuring a heated pool & hot tub, you might just forget what the outside world looks like. When you do venture out, you’re a hop, skip, & a jump from coffee shops, shopping, restaurants, recreation, breweries, wineries & Gellatly Bay. The location is exceptional! Strata fees include heating, cooling, garbage, sewer & water. With a clubhouse, shop & guest suite, it's no wonder Mira Vista is such a sought-after property! (id:4069)
Address
3306-3832 Old Okanagan Highway
List Price
$479,900
Property Type
Single Family
Type of Dwelling
Apartment
Area
British Columbia
Sub-Area
West Kelowna
Bedrooms
2
Bathrooms
2
Floor Area
1,114 Sq. Ft.
Year Built
2008
Maint. Fee
$513.29
MLS® Number
10332398
Listing Brokerage
Century 21 Assurance Realty Ltd
Postal Code
V4T3G6
Site Influences
Golf Nearby, Park, Recreation, Schools, Shopping, View
Features
Level lot, Private setting, One Balcony
Amenities
Clubhouse, Party Room, Recreation Centre, Whirlpool, Storage - Locker
















































