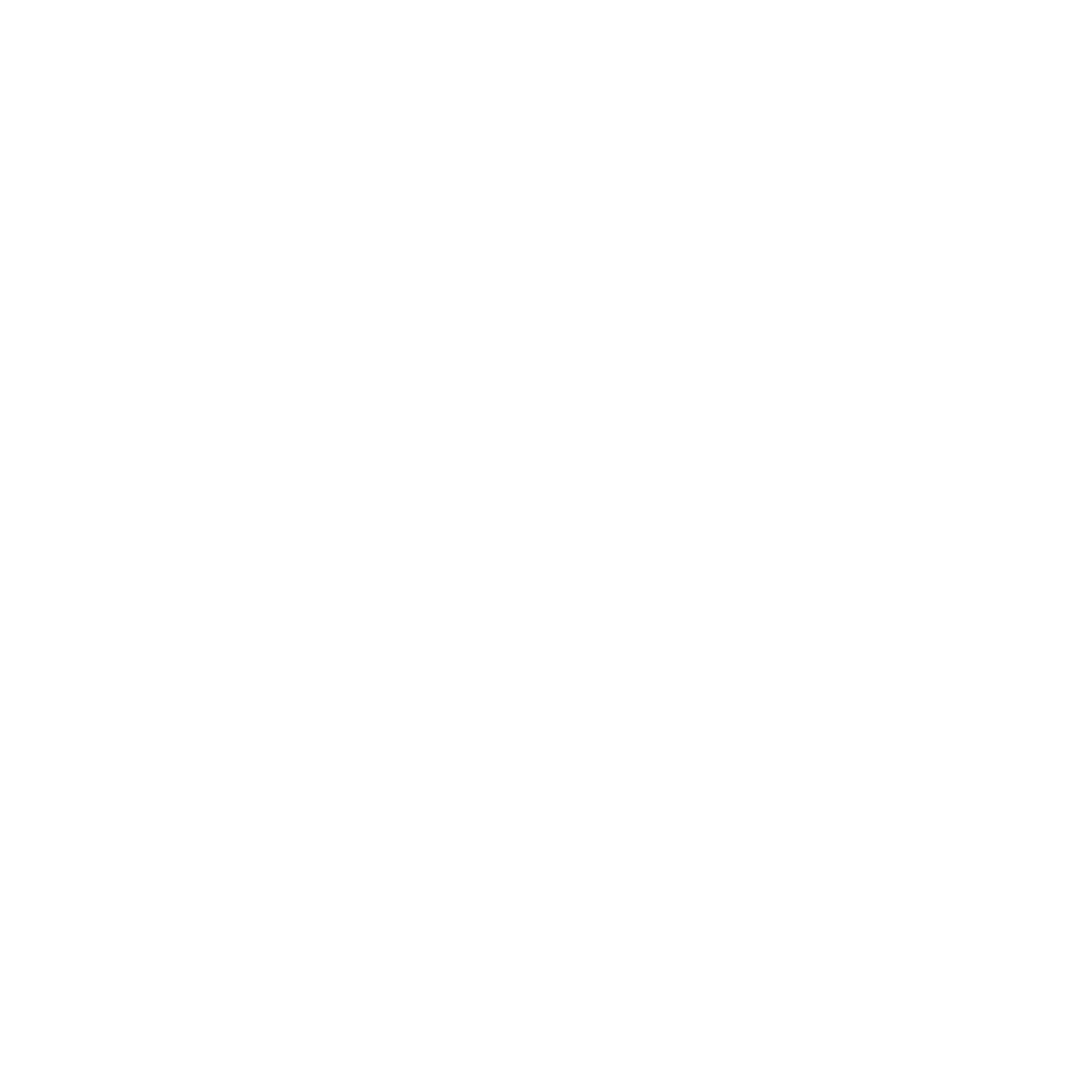Welcome to The Lakes! This 6-bedroom, 3-bathroom home offers over 2,700 sq. ft. of versatile living space, including a 2-bedroom legal suite. The main residence spans 1,900 sq. ft. and features 4 bedrooms, 2 bathrooms, and an open-concept kitchen, dining, and living area. The kitchen is well-equipped with an island and eating bar, a pantry, and stainless steel appliances. Vaulted ceilings and a gas fireplace add character to the living room, while patio doors open to a covered deck perfect for outdoor living. The main floor includes 3 bedrooms, a laundry room, a full bathroom, and a 5-piece ensuite with a separate tub and shower. The 770 sq. ft. legal suite offers its own private entrance, 2 bedrooms, a full bathroom, kitchen, dining nook, living room, and in-suite laundry, making it ideal for rental income or extended family. Backing onto crown land, the property boasts a landscaped yard with irrigation, RV parking, and a double attached garage. This home combines comfort, convenience, and investment potential—don’t miss the opportunity to make it yours! (id:4069)
Address
13452 Shoreline Drive
List Price
$1,195,000
Property Type
Single Family
Type of Dwelling
House
Area
British Columbia
Sub-Area
Lake Country
Bedrooms
6
Bathrooms
3
Floor Area
2,708 Sq. Ft.
Lot Size
0.24 Sq. Ft.
Year Built
2016
MLS® Number
10332144
Listing Brokerage
Royal LePage Kelowna
Postal Code
V4V2W3
Site Influences
Airport
Features
Cul-de-sac, Private setting, Corner Site, Irregular lot size, Central island, One Balcony



























